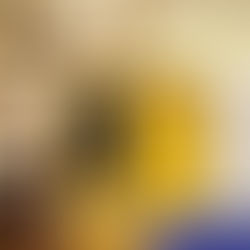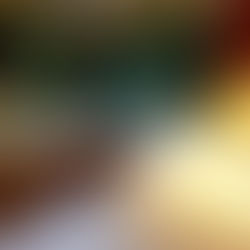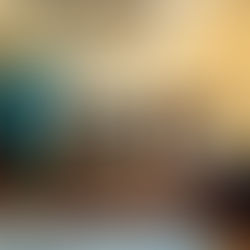
category - Interior residential apartment
project - K73 apartment
location - Noida
completion : 1- July - 2017
Project brief - Moving out from a smaller apartment, the client envisaged their new home to be a sophisticated elegant, warm and personalized environment for all the family members. The couple and their two kids were the primary residents with occasional visits from their parents. The apartment was a four bedroom house with attached servant room with a built up area of 2250 sqft. The family required three bedrooms and were keen to have an independent family lounge in addition to the common living and dining space. Additional storage space had to be provided for both the master bedroom and children’s room. A puja space of approx. 6ftx 6ft had to be incorporated within the house. The toilets were not in the scope of work as the clients were not keen to disturb what was provided by the developer. The couple preferred a well-lit and vibrant space that reflected their personality.
Design process - The house was an exploration in understanding the term “Modern Indian Aesthetic”. The impression of seamlessness in an apartment was explored both in the visual and in its materiality. The experiential quality begins with a stone canvas ( jaisalmer stone and white marble wall) that terminates in a semi private space marked with a terracotta mural, that constantly reminds you of the earth and your connect with the outdoor. A humble temple space enclosed within a screen of brass bells anchors the entire space with a sense of tranquil, an abode to return to.
Design description - The entrance to the house is through a narrow passage, one of the walls spanning 32ft, with one puncture in the form of an opening to the guest room. By camouflaging the door, the wall transforms into a large canvas, an opportunity for a geometric composition. Yellow jaisalmer stone with white Indian marble was carefully crafted to create a triangular composition that extended to form the mustard yellow flooring. The furniture of the living room had to be designed, to seem floating above, allowing the floor to extend seamlessly. Wooden diwan with Indigo couches against a mustard backdrop creates a rich aesthetic.
One had to identify the space for a family lounge and a pooja room. By reconfiguring the wall adjoin the dining area with a glass partition, the room extends to the dining and kitchen area. This was the most appropriate location for the family lounge. Instead of secluding the puja area, it was planned as the node of the house right next to the formal living, by encroaching into the servant room. The impression of the resonating bells and the intricate temple door inspired the design of the sliding door that enclosed the marble ‘mandir’ with brass idols. The light filtering out of the grid door of the puja acts as a serene backdrop to the living space. The family room doubles up as an additional bedroom or a music room, with a terracotta mural that marks the identity of the space. The idea of extending the indoor to the outdoor has been represented in the mural titled “a rainy day” in acrylic on terracotta. The dining and kitchen, which is an extension of the family lounge is seen as a modern space in wooden finish balanced by a white quartz counter top. The printed glass back splash acts as a transition between the white counter and the vibrant blue lacquered glass cabinets.
The children’s room had to be personalized with adequate storage for a huge range of figures and stuffed toys. A large checkerboard pattern juxtaposed by a red circular niche (a reading space) served this purpose. The study table extended as steps into a storage unit fashioned as steps that led the kids to their private loft, the den. The couple’s need to have a wardrobe space not less than 15’ feet, guided the layout. The imposing wardrobe was finished with lacquered glass to make the space look lighter. The bed back was accentuated with portals to accommodate lighting and frame the head board.
The ceilings throughout the house has been gently highlighted with coves and a combination of recess and hanging lights are used to highlight the spaces. A range of textures in yellow jaisalmer, white marble, wood, bells and terracotta cumulatively give the impression of a rich Indian aesthetic.























